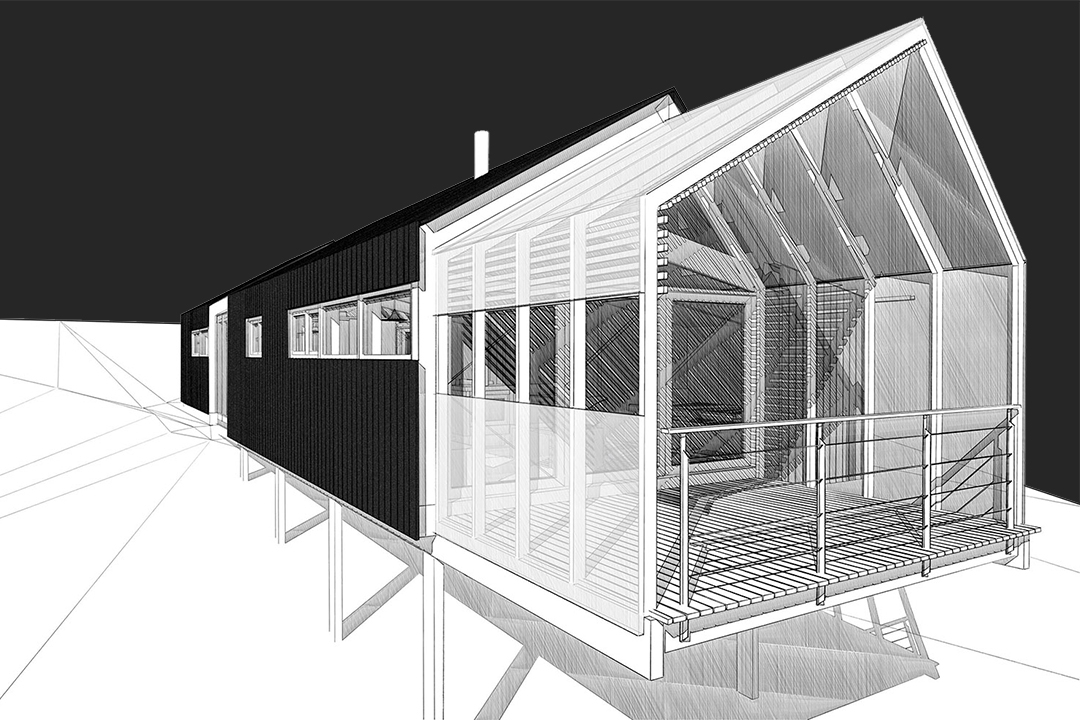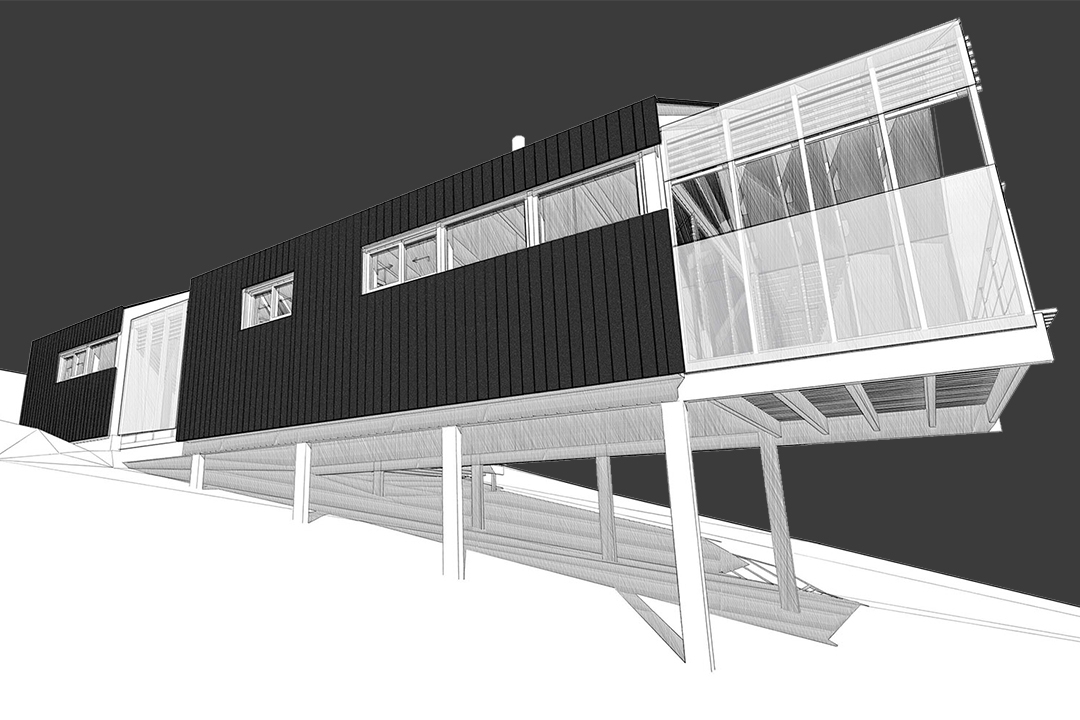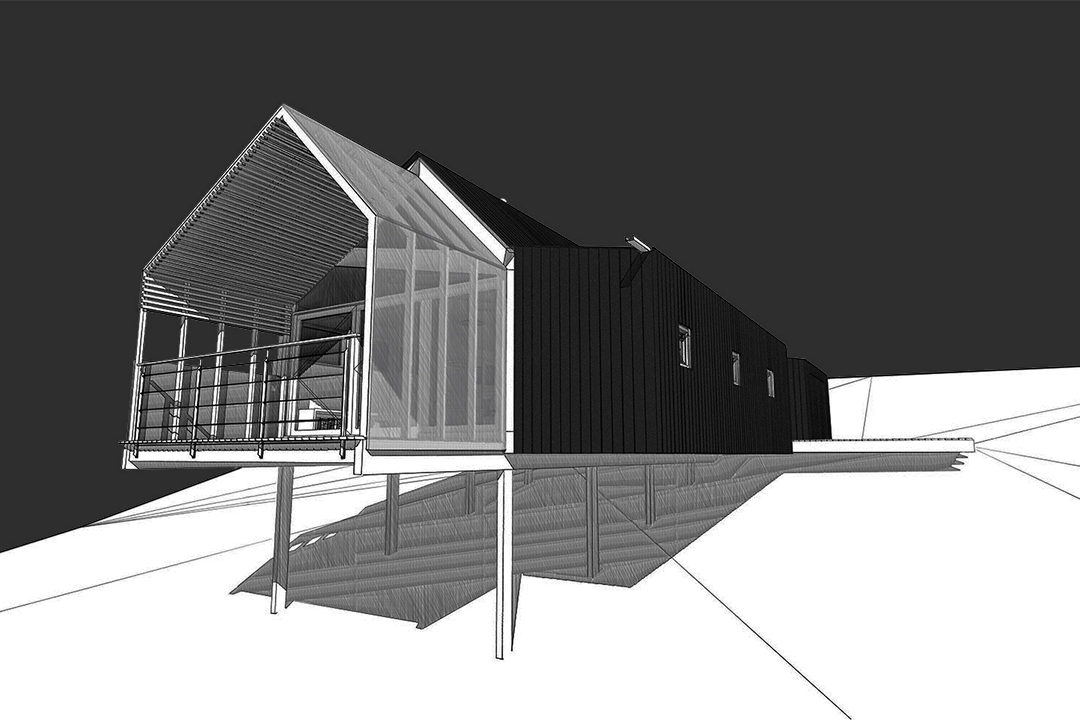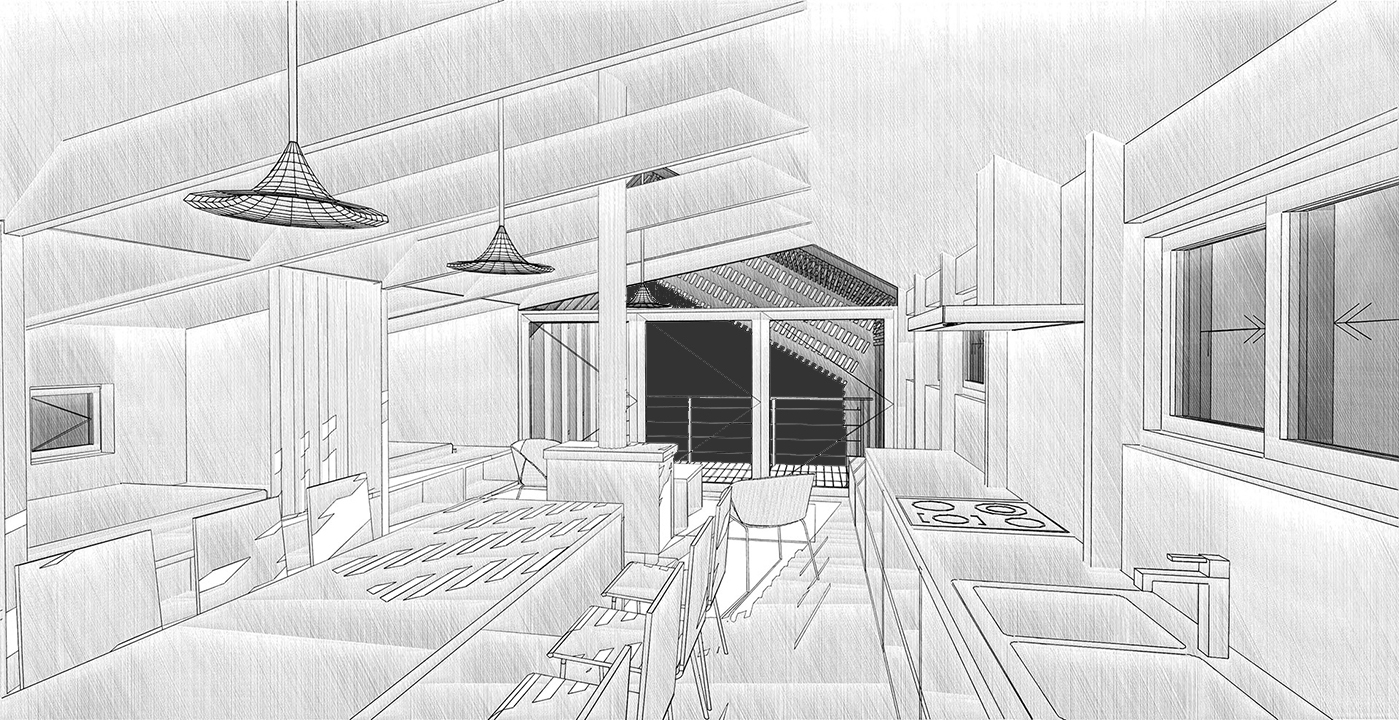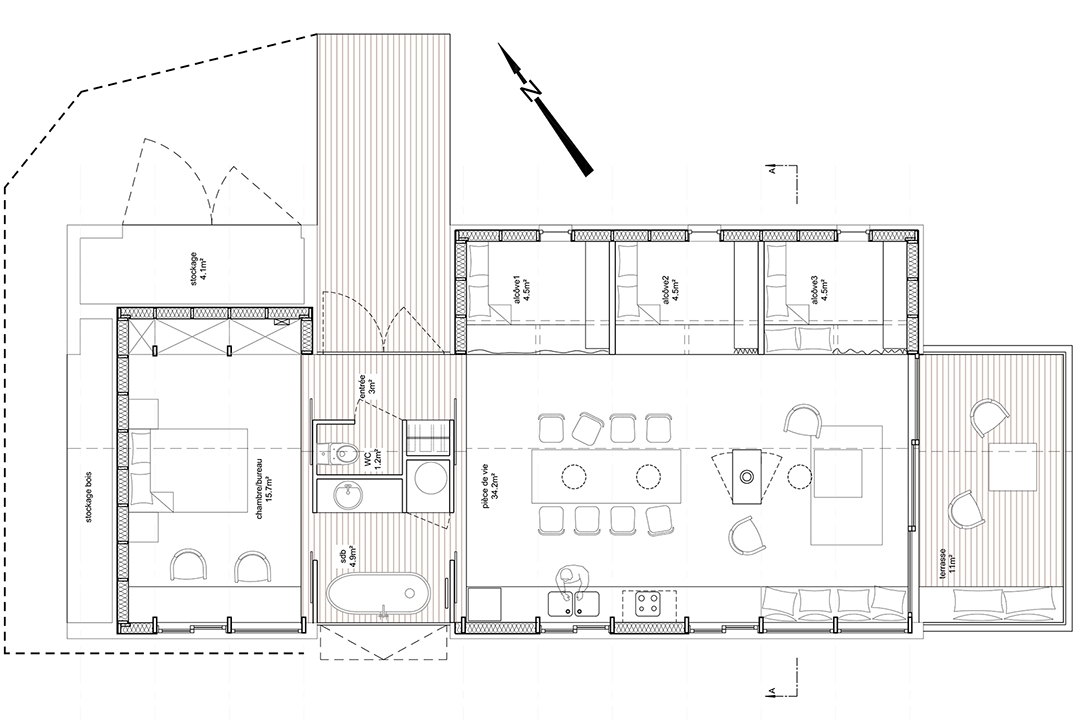.vc_custom_1456373264867{border-bottom-width: 0px !important;padding-top: 0px !important;padding-right: 0px !important;padding-bottom: 0px !important;padding-left: 0px !important;}.vc_custom_1456456725837{border-bottom-width: 0px !important;padding-top: 0px !important;padding-right: 0px !important;padding-bottom: 0px !important;padding-left: 0px !important;}.vc_custom_1456373093657{margin-top: 10px !important;}
CABANE SA-1
Projet d’étude (Esquisse)
- SURFACE: 80m²
- DESCRIPTION : Cabane de vacances pour la famille et les amis: 1 chambre double + 3 alcôves lits doubles
Pilotis métalliques sur terrain en pente
Structure + ossature bois douglas, bardage douglas brûlé + polycarbonate
Isolation laine de bois/ouate de cellulose
Toiture tôle ondulée

